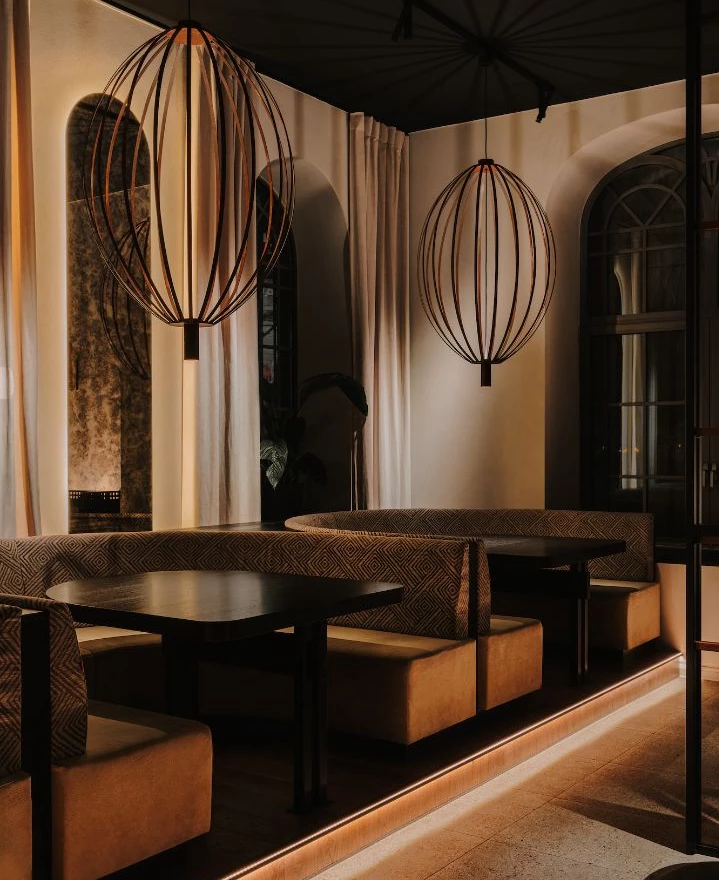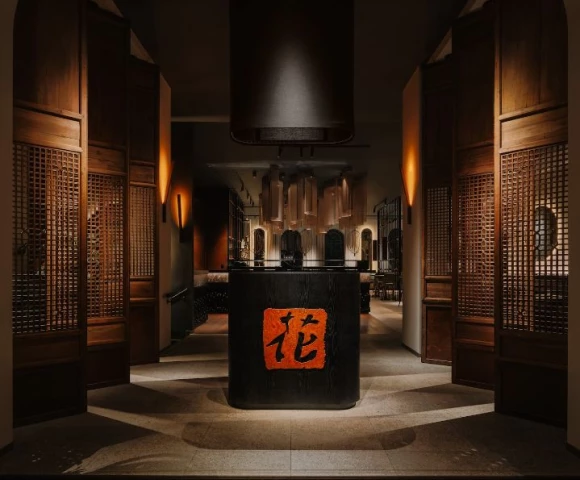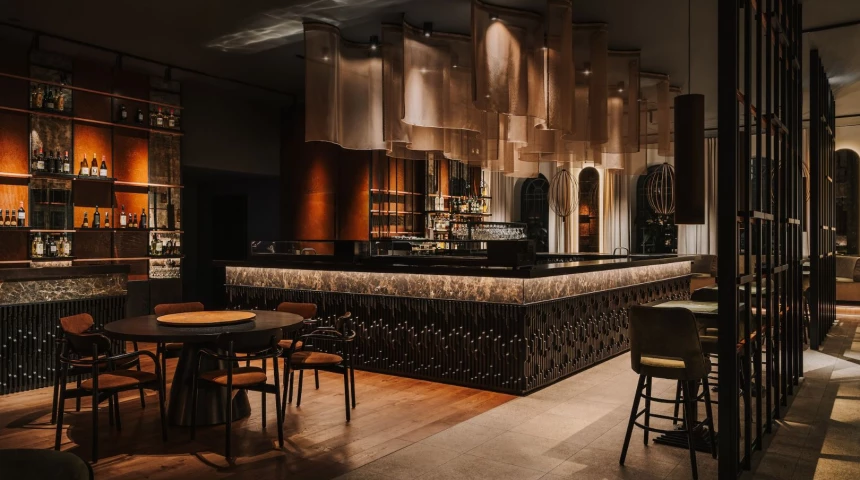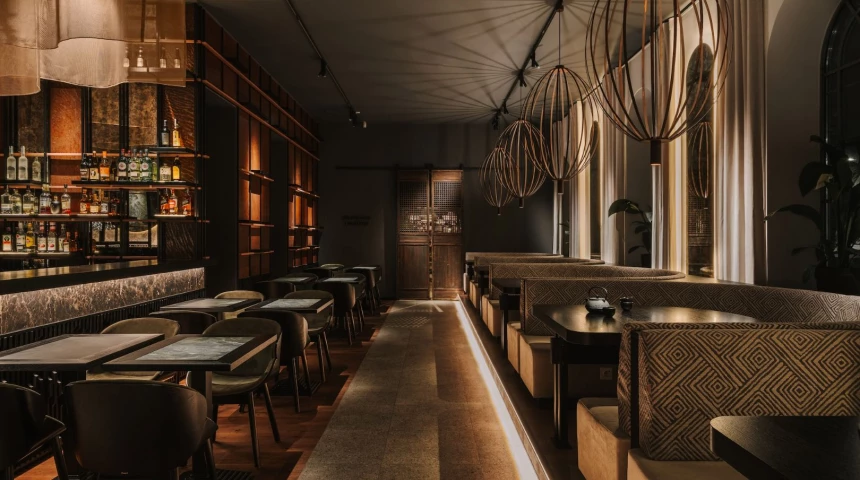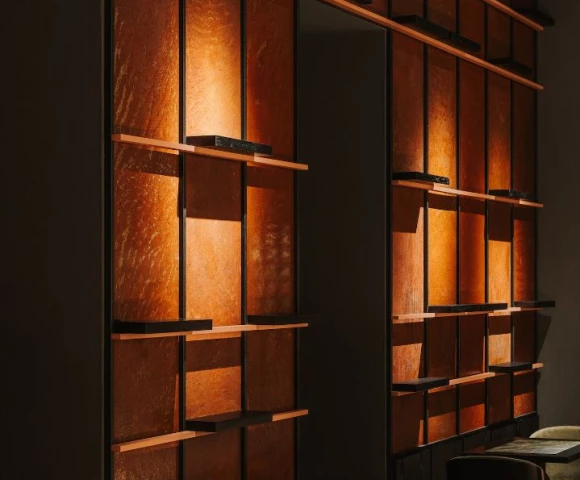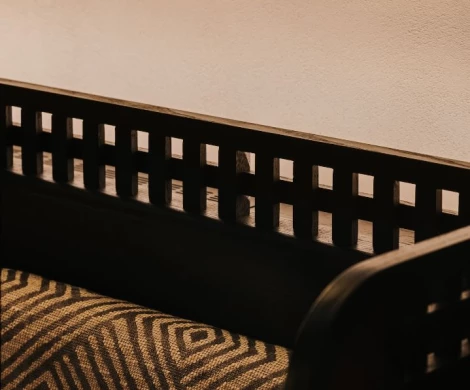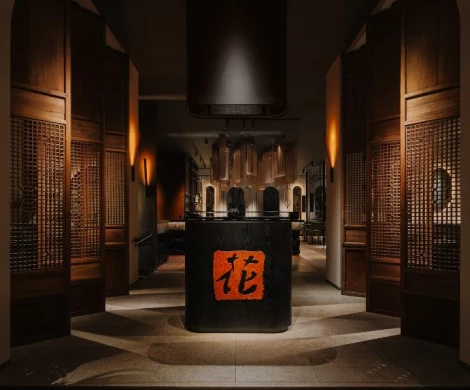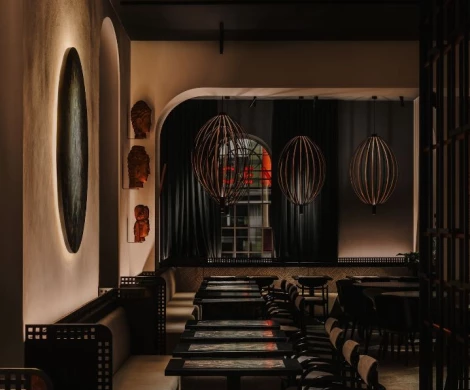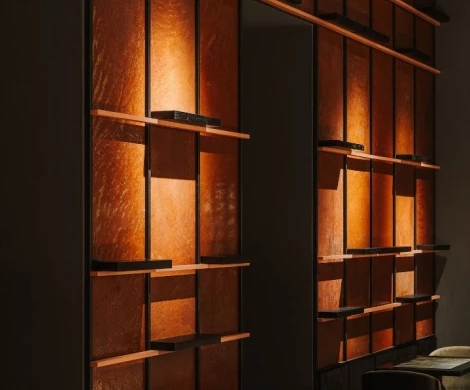Restaurant Hana Sushi in Katowice
The interior of Hana Sushi restaurant in Katowice is the result of our close collaboration with the design studio Cudo, which developed the concept of a space that blends Japanese aesthetics with the industrial character of the historic building of the former mine. Our task was to create furniture that would not only fit into this vision but also give the interior a unique character.
The central element of the design is the semi-circular sofas we created, set within an elegant veneered structure of our production. These sofas form the heart of the longue area, where an additional element highlighting prestige and comfort is the platform made of Barlinek board, also crafted by us. Each longue has been designed with comfort and intimacy in mind, featuring floor-mounted tables.
This area is complemented by straight sofas adorned with a subtle rounded wooden frame, introducing elegance and lightness to the spatial arrangement.
We create spaces with character –
our furniture at Hana Sushi
An important feature of the interior is the variety of tables, designed and crafted with meticulous attention to detail. High and low tables with solid wooden tops were enriched with ceramic tiles provided by the client, giving them a distinctive character. Large round tables with rotating tops are a true homage to the traditional Asian dining culture, encouraging communal feasting.
The interior is completed by the bar counter, the focal point of the space. Its front is adorned with vertical wooden slats featuring a delicate rhythmic pattern reminiscent of bamboo’s structure, harmonizing with other interior elements. We also crafted corten shelves and partitions, whose rawness reflects the industrial history of the building while serving both decorative and practical purposes.
Additional complementary elements include coat hangers, waiter stations, and planters, all designed to match the rest of the furnishings. A particularly unique challenge was the restoration of original Japanese revolving doors, which now serve as a striking feature of the entrance area. Each of these elements was designed and crafted with a focus on high quality, durability, and aesthetics.
The finishing touch to the project is the carefully selected armchairs and bar stools from Paged, which perfectly harmonize with our custom furniture, creating a cohesive whole.
Thanks to the use of natural materials like wood and corten, along with attention to detail, the interior of Hana Sushi has become a space that invites guests to discover not only exceptional flavors but also a one-of-a-kind atmosphere.
Do you have questions? Would you like find out more?
Contact us.

